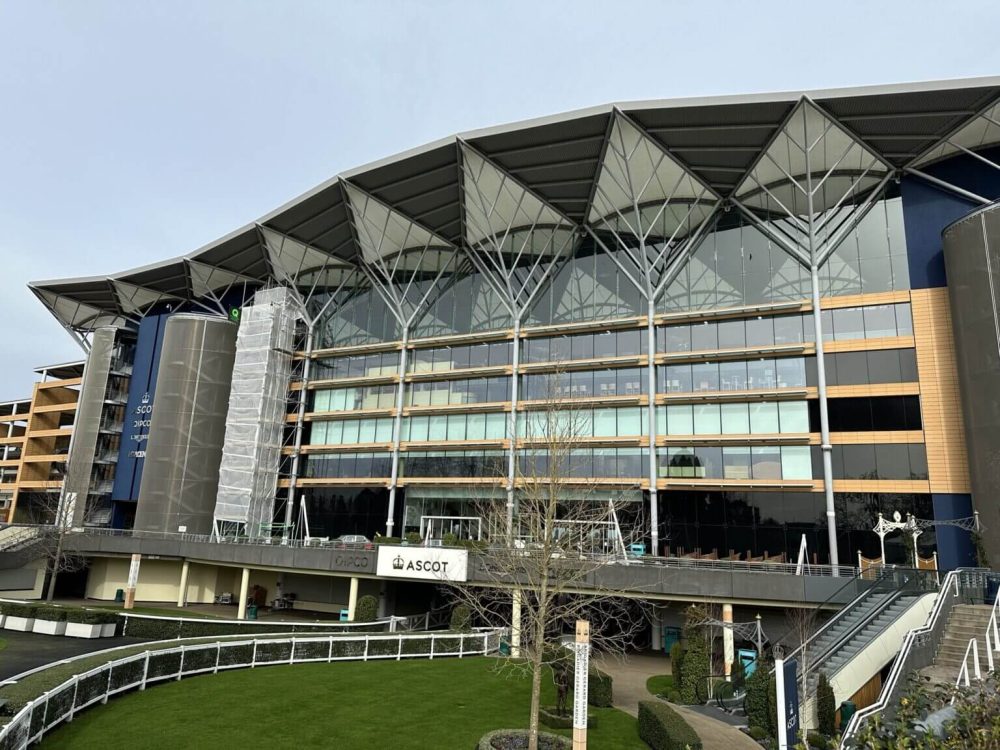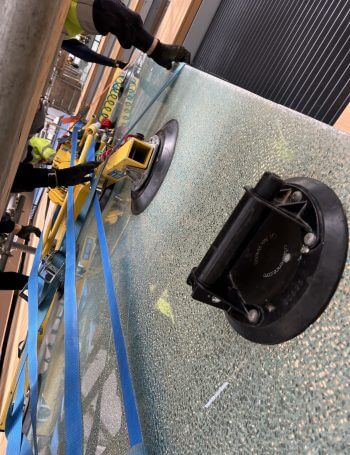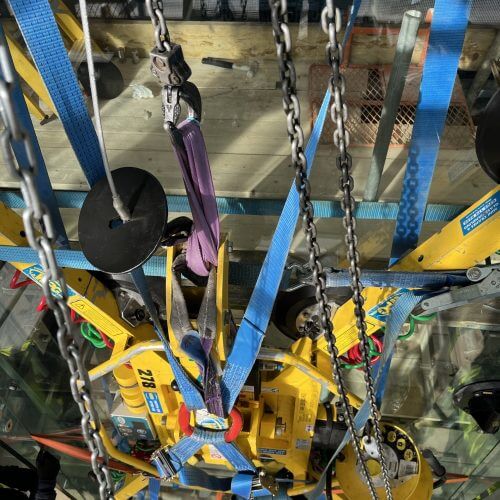Working closely with our client for their requirements, an extensive plan was put into place for the removal and re-install of this unit. This project required a supply & install of a 1180mm x 3400mm pane weighing more than 390kg. The glass specification was 21.5mm clear toughened laminate safety glass with polished edges, heat-soaked, with 12mm/1.5mm SGP interlayer/12mm with 6 countersunk holes.
As agreed with our client, internal and external scaffold was erected. The two-tier decked scaffolding was the best option giving a clearer access to the glass. The scaffold required ladder beams over the top platform mounted around the existing steel beams supporting the roof for the electric hoist /block and tackle to secure too. The scaffold had pull tests carried out along with a 500kg weight test to the electric hoist to confirm all was suitable for the lift. The scaffold was finished off with Monoflex sheeting externally, to help conceal the scaffolding from the everyday ongoings at the racecourse.
With the aid of our own glazing robot, our team of glaziers were on site the day before to take delivery of this 390kg unit. This was to ensure there was no hold up on the day of works and to guarantee an early start.

















