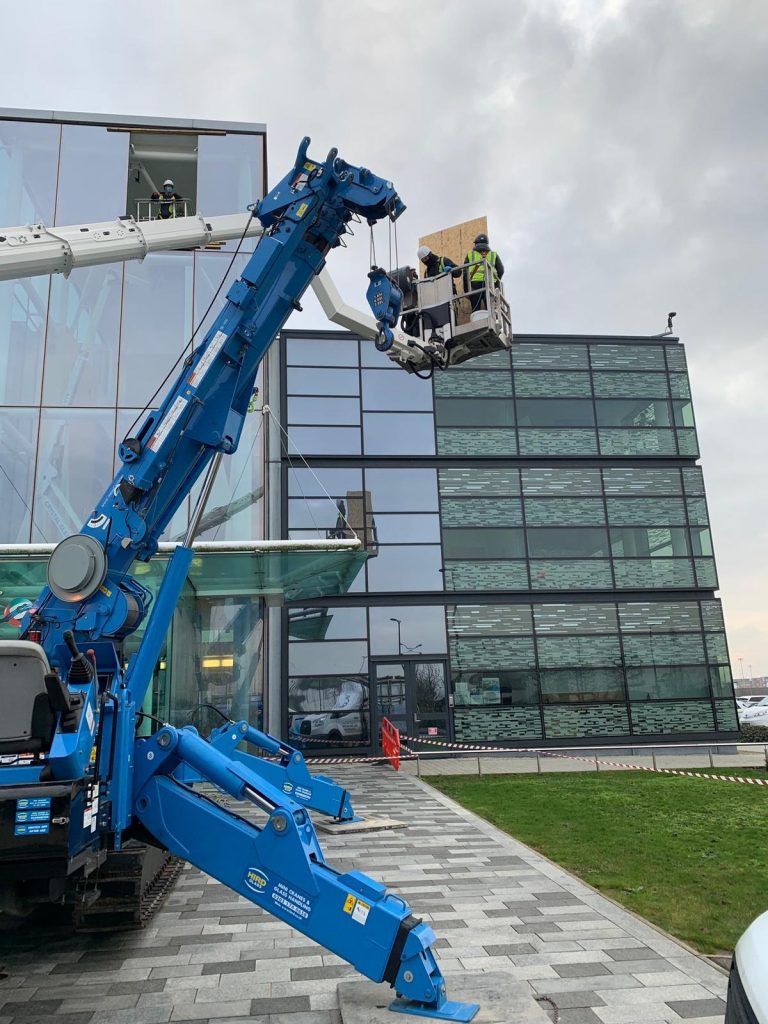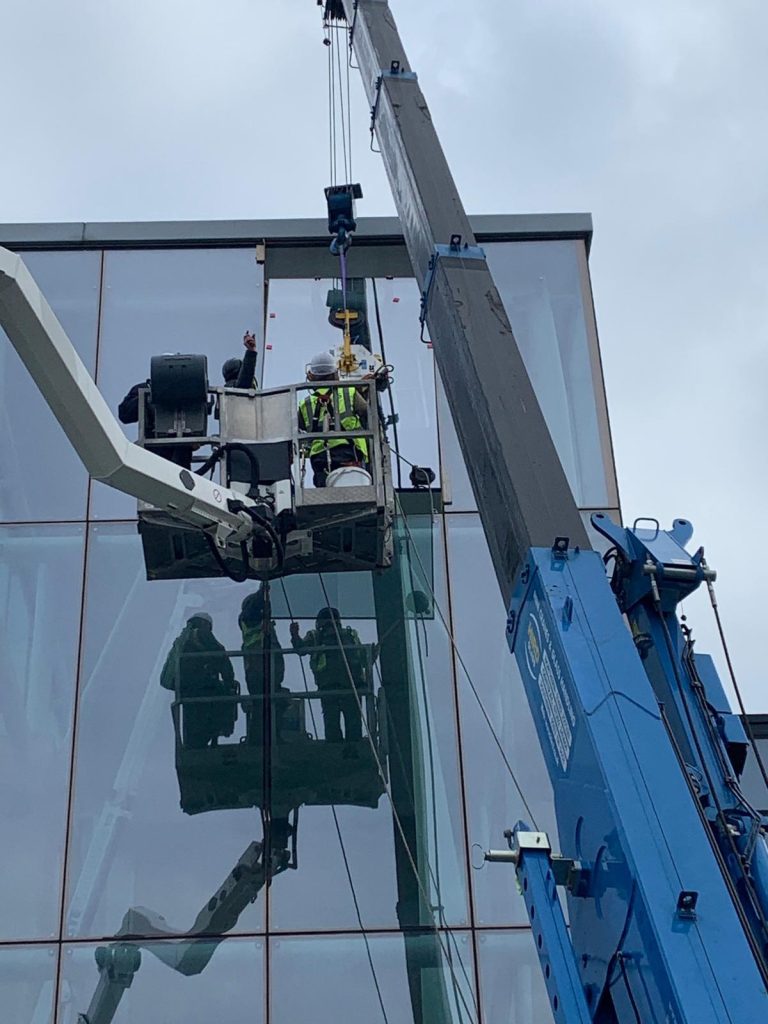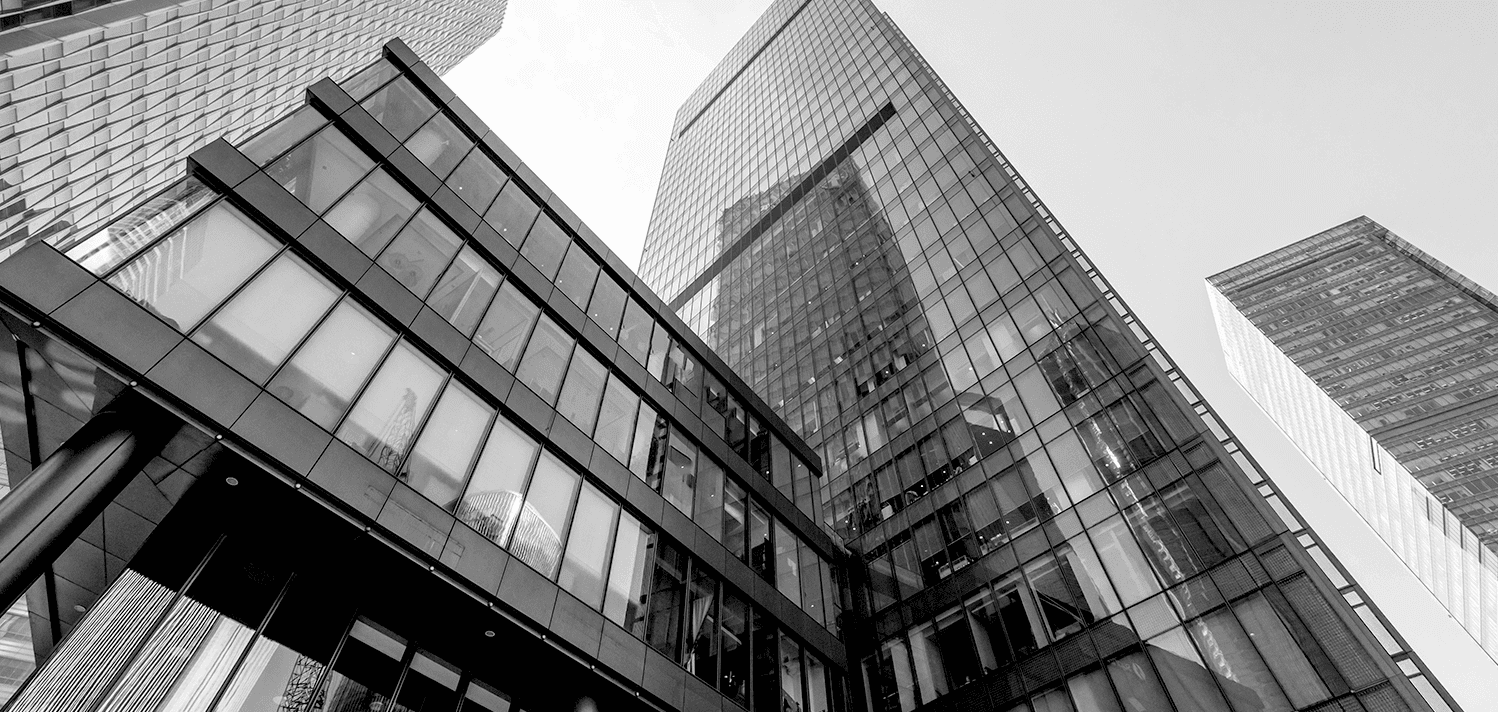Structural glazing vs traditional glazing: Key differences explained by industry experts
- 26 June 2025
- Blog

In the ever-evolving world of architectural design, glazing systems play a pivotal role in determining both the aesthetic appeal and functional performance of buildings.
As specialists in advanced glass solutions at SGC Glass, we frequently encounter questions about the fundamental differences between structural glazing and traditional glazing methods. These distinctions significantly impact design possibilities, energy efficiency, and the overall character of a building project.
This comprehensive guide aims to clarify these differences, providing architects and developers with the technical insights needed to make informed decisions for their projects. By understanding the engineering principles, applications, and specific advantages of each approach, you’ll be better equipped to specify the most appropriate glazing system for your unique requirements.
What is the difference between structural glazing and traditional glazing?
Structural glazing uses specialised adhesive bonding techniques to attach glass panels to a supporting framework – rather than directly to external walls – eliminating the need for visible exterior metal framing and achieving a sleek, uninterrupted façade.
Traditional glazing, conversely, employs mechanical methods with visible frames that hold glass in place, offering more conventional aesthetics but less unobstructed views.
Traditional glazing systems: Engineering principles and applications
Traditional glazing has been the mainstay of commercial and residential buildings for decades. These systems rely on mechanical fixing methods where glass units are physically held in place by visible frames, typically made from aluminium or uPVC.
Technical characteristics of traditional glazing
Traditional architectural glazing systems function by transferring the dead load of the glass and live loads (such as wind pressure) to the building structure through mechanical connections. The glass panels themselves are not structural elements but rather infill components within a supporting framework.
Key technical aspects include:
- Load transfer mechanism: Mechanical fixings transfer loads directly to the building’s structure
- Frame visibility: Exposed exterior metal framing remains visible from both interior and exterior perspectives
- Thermal performance: Thermal breaks in frames help mitigate heat transfer but may create weak points
- Weather resistance: Gaskets and sealants between frames and glass provide weather protection
- Design flexibility: Limitations in panel sizes and configurations due to framing requirements
Traditional curtain walling remains highly relevant for many projects, particularly where budget constraints exist or where the design aesthetic calls for defined framing elements. These systems have evolved significantly, with modern versions offering improved thermal insulation and various profile widths to suit different architectural requirements.

Structural glazing: Redefining architectural possibilities
Structural glazing represents a sophisticated advancement in glass technology, employing specialised adhesive systems rather than mechanical fixings to bond glass panels to the supporting structure.
Engineering principles behind structural glazing systems
At its core, structural glazing utilises structural silicone sealants to create a chemical bond between the glass units and the supporting framework. This technique eliminates the need for external framing, creating the distinctive flush glass surface that characterises structurally glazed facades.
The engineering approach differs fundamentally from traditional methods:
- Adhesive load transfer: High-performance silicone adhesives transfer loads between glass and substructure
- Structural toggle glazing is a method of installing glass units into a curtain wall system where the glass unit is mechanically secured to the frame using a hidden toggle mechanism, often with a channel between the glass panes to clamp the glass in place. Toggle fixings are then covered with an external silicone flush finish.
- Frameless appearance: Minimal or no visible exterior framing creates a seamless finish
- Improved weather performance: Continuous adhesive joints offer superior resistance to water penetration
- Structural considerations: Glass panels can function as structural elements within the building design
- Wind load management: Sophisticated joint design to accommodate building movement and wind loads
Different types of structural glazing
Four-sided structural glazing
This system, a type of structural toggle glazing, features complete adhesive bonding on all four edges of the glass panel in combination with concealed toggle mechanisms that securely fix the glass to the frame. The toggles are hidden behind a continuous external silicone finish, resulting in a fully frameless appearance. This approach delivers maximum transparency and a completely smooth exterior surface, aligning with the most demanding contemporary architectural visions while maintaining structural integrity.
Two-sided structural glazing
Also classified as a form of toggle glazing, this hybrid system uses hidden toggle fixings on two edges of the glass – typically the vertical sides – while the other two edges are structurally bonded with silicone. This configuration offers a balance between the clean, seamless appearance of structural glazing and the practical installation and performance benefits of partially framed systems.
Point-fixed (planar style) structural glazing
This method, often referred to as planar glazing, uses specialised fittings at discrete connection points that penetrate the glass rather than relying on continuous adhesive bonding. It produces a highly transparent appearance with minimal visual interruption, making it ideal for features such as glass barriers, atria, and statement entrances.
While SGC Glass does not currently offer new installations of planar-style structural glazing, we do provide expert replacement and refurbishment services for existing systems. Our team is experienced in working with complex glass configurations and can deliver seamless replacements that restore both the performance and aesthetics of older installations.

Performance considerations: Comparing the options
When evaluating glazing systems for your project, several performance factors demand careful consideration:
Thermal performance and energy efficiency
Structural glazing generally offers superior thermal performance compared to traditional systems, and many of the advantages of structural glazing include the absence of external framing which reduces thermal bridging. Modern structural glass systems can incorporate double or triple glazing with advanced low-emissivity coatings, further improving energy efficiency.
Traditional glazing has made significant advances in thermal insulation through improved frame designs and thermal breaks. However, the frames themselves inevitably create discontinuities in the thermal envelope.
Weather resistance under challenging conditions
Both systems can provide excellent weather protection when properly designed and installed. Structural glazing benefits from its continuous adhesive seal, which eliminates the multiple gasket joints found in traditional systems that might potentially fail over time.
Traditional curtain walling relies on precisely engineered drainage channels and pressure-equalisation principles to manage water penetration. When correctly specified and installed on the job site, these systems remain highly effective even in severe weather conditions.
Aesthetic considerations and design freedom
Perhaps the most striking difference between the two approaches lies in their visual impact. Structural glazing delivers greater transparency and unobstructed views, with minimal visual interruption between interior and outdoor spaces. This innovative method creates a powerful sense of openness and connection to the external environment.
Traditional glazing, with its visible framing, provides a more defined aesthetic that many architects deliberately choose for its ability to create rhythm and proportion across a façade. The frames themselves can be finished in various colours and textures to complement the overall building design.

Making the right specification decision
The choice between structural and traditional glazing ultimately depends on your project’s specific requirements, including aesthetic goals, performance needs, and budgetary considerations. At SGC Glass, we provide comprehensive consultation services to help architects and developers navigate these decisions with confidence.
Our technical team brings decades of experience in both glazing methodologies, ensuring that your specification decisions are grounded in practical expertise as well as theoretical knowledge. From initial glass specification through to final installation, we partner with design teams to realise even the most ambitious architectural visions.
For personalised advice on your next project, or to discuss the specific advantages each glazing system might bring to your design, contact our specialist architectural team at SGC Glass today.











